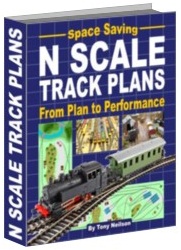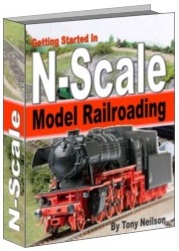N Scale Layout Plans For
Planning The Best Train Track Layouts
If you search the Internet, you’ll find several software companies that offer paid for software to plan track layouts, or you can easily download dozens of “already-designed” N scale layout plans by getting the track plans e-book featured here. This latter option will save you all the time and effort required to learn the software. The layout designs in the ebook are “proven to work” designs that you can use or adapt to suit your own space or operational requirements. You can keep the downloaded book saved on your computer (or print it out) because you will find ituseful as your process continues, or when you decide to expand your layout or build a new one. You’ll alway have these n scale train track plans on hand ready to acesss whenever you need ideas.
In the meantime one of the best tools you can have at hand on day one of your project plan are a tape measure, a ruler, some sharp pencils and a notebook containing engineering graph paper sheets. There are a number of web sites that a search will bring up where you can print gridded sheets of various sizes. The quarter inch and tenth inch squares will prove useful, and if you can’t find a spiral bound graph paper notebook or pad at the office supply store, you can print them on your own.
Many N scale train layout track plans you will see are drawn on a background of grid squares at 1”= 12” scale. You will want to do the same with a floor plan of the space you have to work with. Using the tape to measure the length and width of the floor space you have available for your model railroad layout. When you have those measurements noted, use the graph paper to create a floor plan on 12” squares.
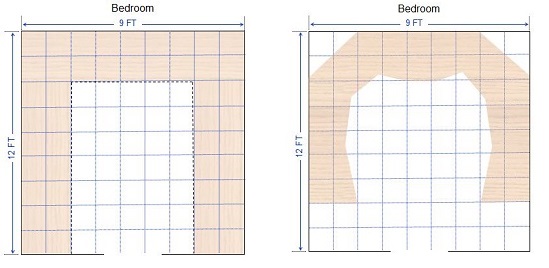
the wall model train layouts.
You could add a peninsula extension in the middle. This drawing shows 3 options.
The first peninsula option could be extended (see red dotted box), but you would probably need to straighten the side extensions (red dotted lines) as you will need to be able to squeeze through to access the rest of the railroad layout.
In order for the peninsula to be useful, the panels on the end (#1 and #2) of the peninsula need to be large enough for a loop. On the other hand, a peninsula is a pretty good place to build a yard or an industry, so it’s a flexible arrangement.
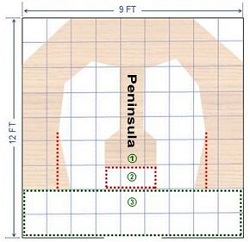
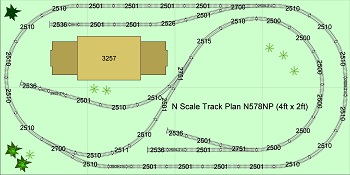
Using the same scale for your floor plan as the layout drawing will allow you to transfer a rough sketch into the floor space to compare your design to the available practical space.
Once you have the floor plan of your space mapped, you can begin to visualize how much usable space you have to work with. Make several copies of your floor plan, and keeping in mind the two-foot aisle and reach constraints, sketch in various configurations of base benchwork that you can build in that space. Don’t bother with an actual n scale train layout plan at this point; think about how to reach into all the parts of your future layout without climbing on the track layout itself. Murphy’s Laws definitely apply to model railroad layouts: “The least accessible part of the layout is the place where the most trouble of any kind will occur.” A corollary is: “A derailment will occur at the least accessible part of the layout.”
Electrical power and lighting are the next concerns. A typical bedroom house wiring circuit is protected by a circuit breaker. It will be usually be connected to several rooms and is intended to be used by lamps and small appliances. A room sized n scale layout with two or three trains will probably not tax that service much, but it would be worthwhile to take the time to understand a little electrical theory if your plans are for much more than that. Naturally, for a very large N layout, adding circuit breakers, outlets and wiring should be considered and installed before the benchwork is started. Once the benchwork is built, it will be close quarters to try to retrofit electric outlets.
Lighting of the train layout will be setting the mood and showcasing the scenery. There is more on lighting in the e-books as it pertains to presentation of the model railroad, but for now the main consideration is that the space be lighted well enough to start construction. It’s difficult to work in an area where there are deep shadows and dim light, so make sure you have either built-in lighting or portable fixtures that will make building the railroad safe and convenient.
Plan Well Before You Lay Your First Piece Of N Scale Train Track
All of this preparation may sound like a lot of work, but when you start building it will help avoid problems that interrupt your work flow and make the construction less enjoyable.
If you are fortunate enough to have a large unfinished space to work with, you also have a choice as to whether to partly or completely finish off the space or to leave it and just add the wiring you need to support your layout electrical needs. While you can save a bit of money leaving the space alone, one issue should cause you to reconsider. Typical model train layouts don’t move around much (modular designs may be exceptions), so any dust and dirt that falls from the ceiling of an unfinished space is going to sift down upon the track and the layout scenery and structures, so will need to be vacuumed or cleaned somehow. It not only dulls the scenery, it also collects all over the track and can lead to intermittent operation. It is usually prudent to spend a bit of your precious modeling funds to make sure that the space contains dust and dirt.
You are going to be standing next to your N scale railroad a lot during construction. A bare concrete floor is very uncomfortable to stand on after a while, and if you build your train layout on a concrete floor, think of that floor being the destination of your prize $800 super-detailed locomotive that has taken a turn a bit fast, or has been jostled by an operator passing by. Floor coverings will make a lot of sense if you are creating a model railroad track to do prototype operation. You are likely to have many operators walking near the railroad setup who will greatly appreciate your forethought on their feet after a long operating session. A bonus is that a nice working space is a lot more pleasant to spend time in.
N Scale Train Layout Plans Need To Incorporate Room For Train Operators To Work and Relax
A large n scale train track layout dedicated to prototypical operation rather than just running trains around means regular sessions with guest operators. Depending on how elaborate and long the sessions become, it might be convenient to have an area for relaxation of train operators not currently on duty. A nice sitting area where coffee and refreshments won’t accidentally get on the track or scenery will be a welcome addition and make your operators anxious to come to the next session.
Last, if you don’t already have a separate space, you may want to include an area for your workbench and plenty of storage. Storage can be placed in strategic locations under the railroad benchwork, but make your workbench separate enough that you can comfortably work there without being cramped, or causing other operators of your model railroad inconvenience if you need some quick repair work during an operating session. Many modelers prefer a completely separate space for workbench projects, and this is a particularly good idea if you anticipate requiring a paint booth for your airbrush detailing or an area for power tool operation. Modeling workbenches are a whole subject unto themselves; unfortunately space does not permit an exhaustive discussion on this page.
As you are preparing your space, you will no doubt be unable to resist trying out different train layout plans on your floor plan sketch. If you prefer to draw by hand, by all means continue to do so. You might wish to duplicate and cut and paste various layout track plans into the floor plan you created for your space, or simply sketching the overall base silhouette in the proper size will help you visualize how the benchwork will fit in place. There are some nice template tools similar to French curves that are made especially for had drawing n scale track layouts. However, you might find it easier to use one of the many N scale track designs featured in the above N Scale book you download to your computer.


